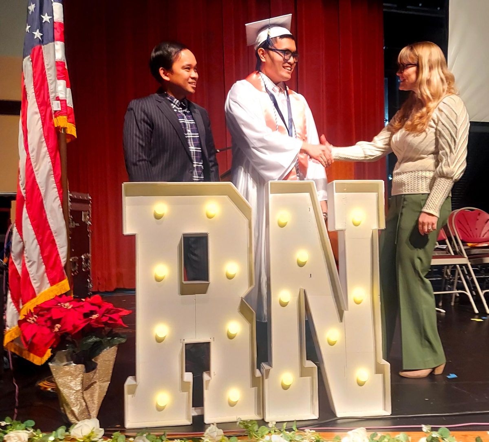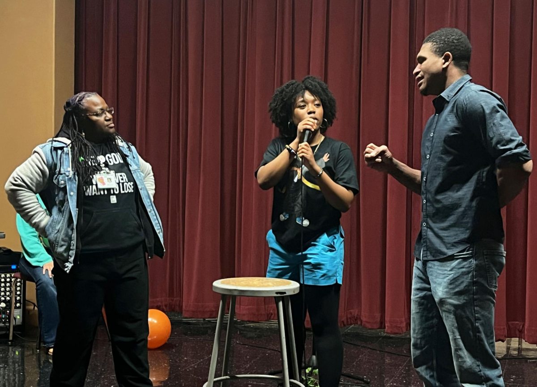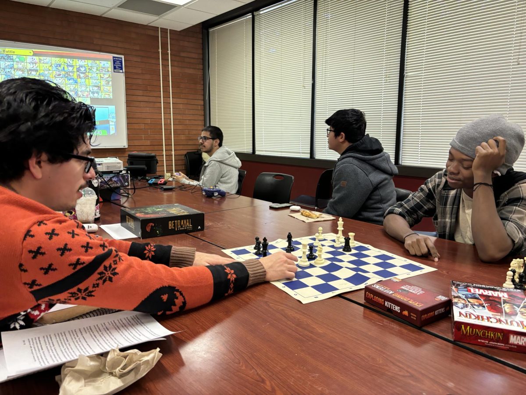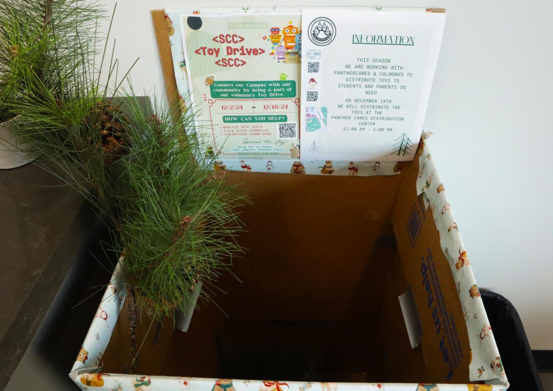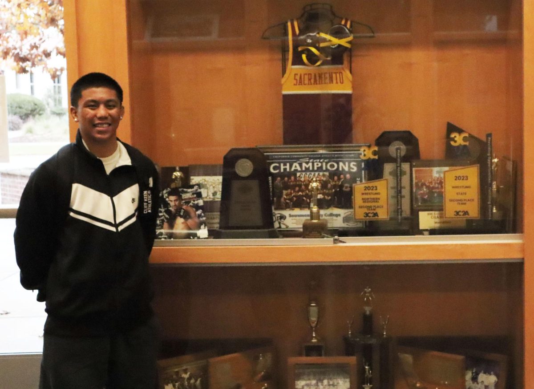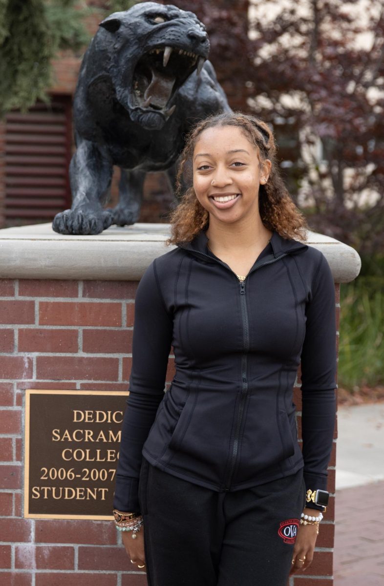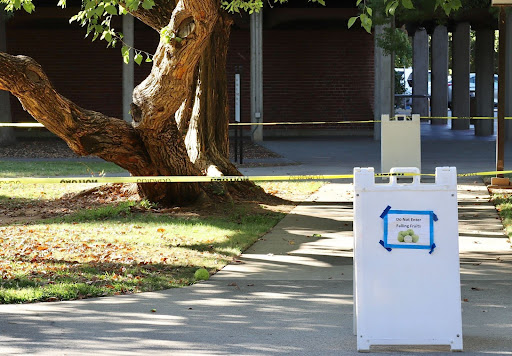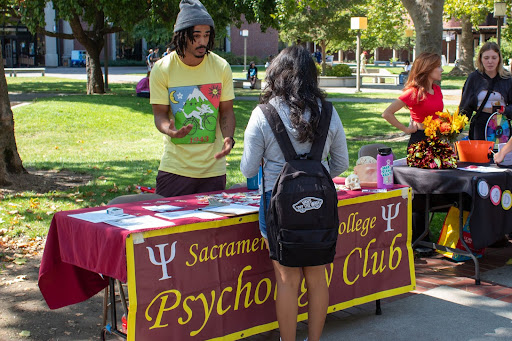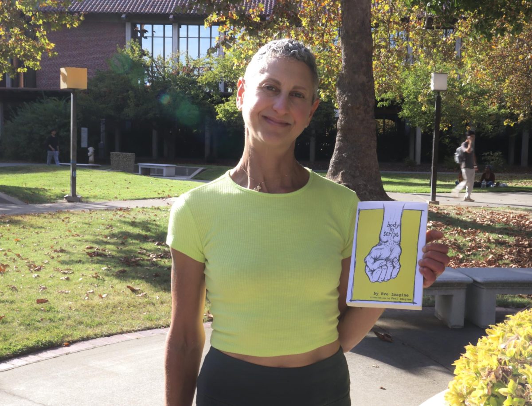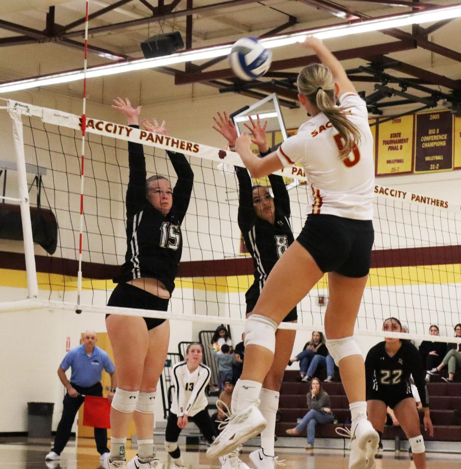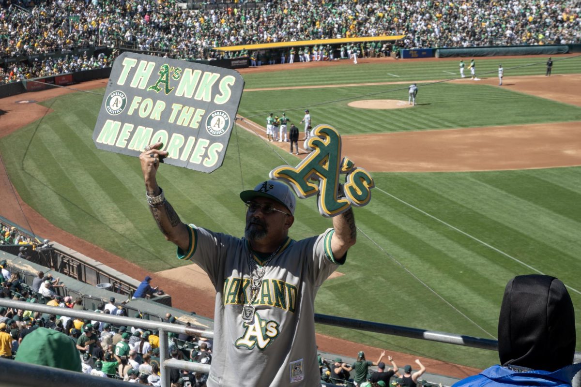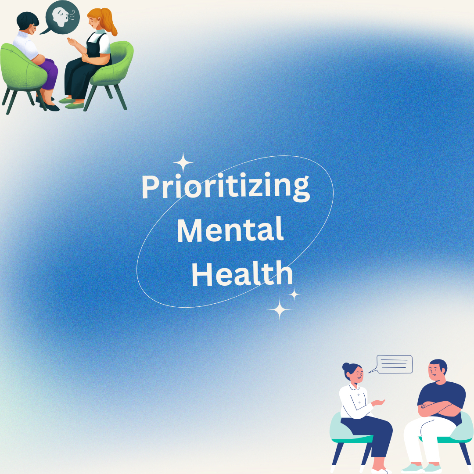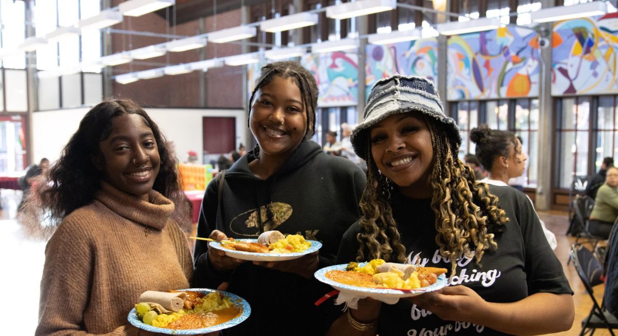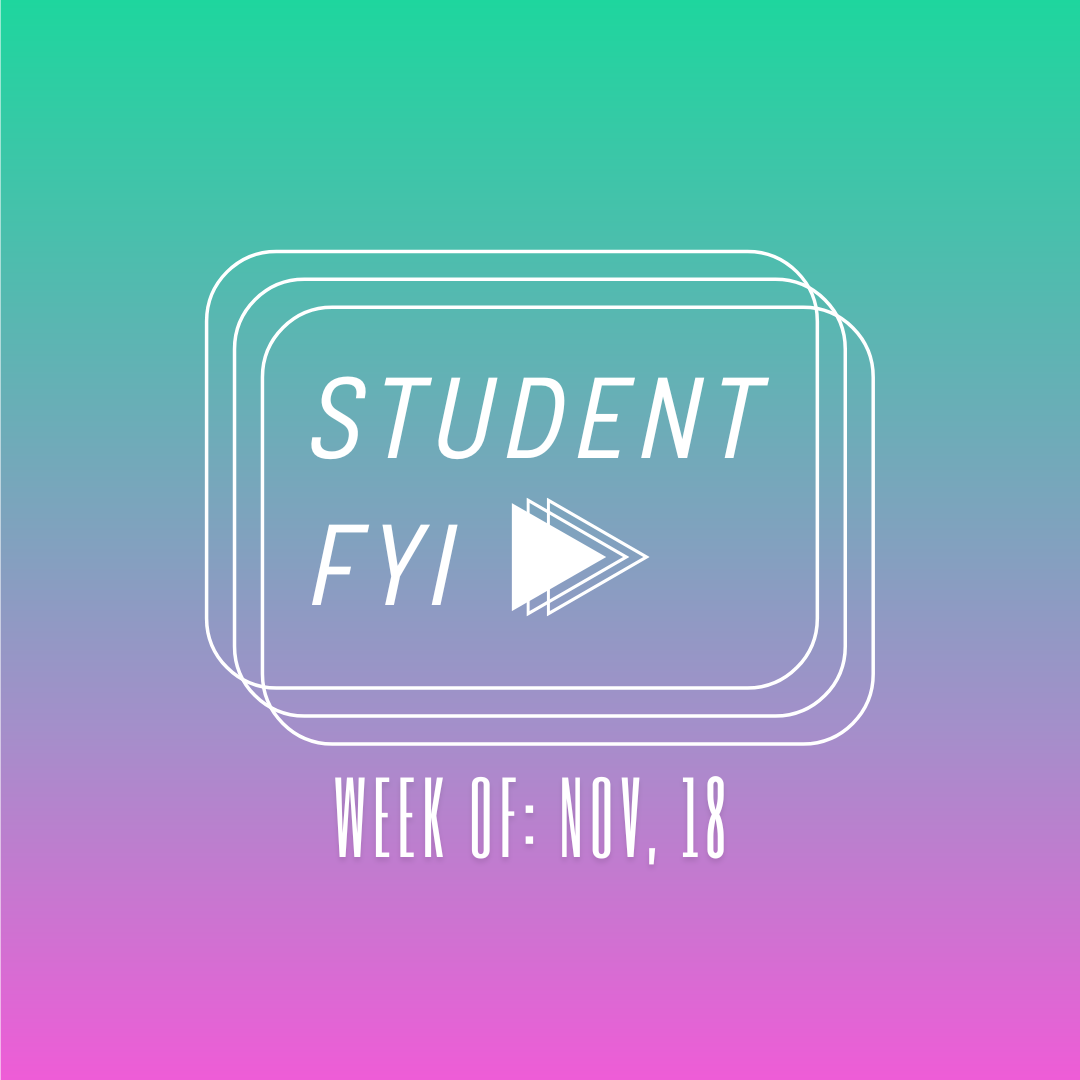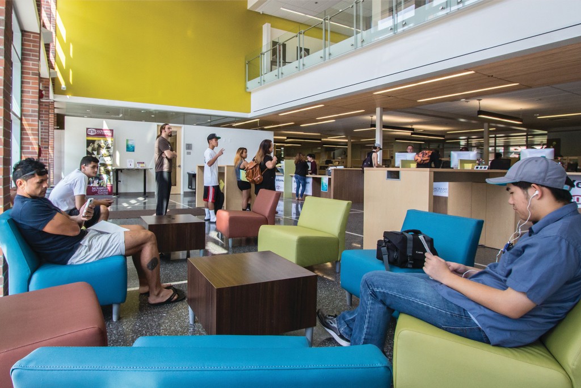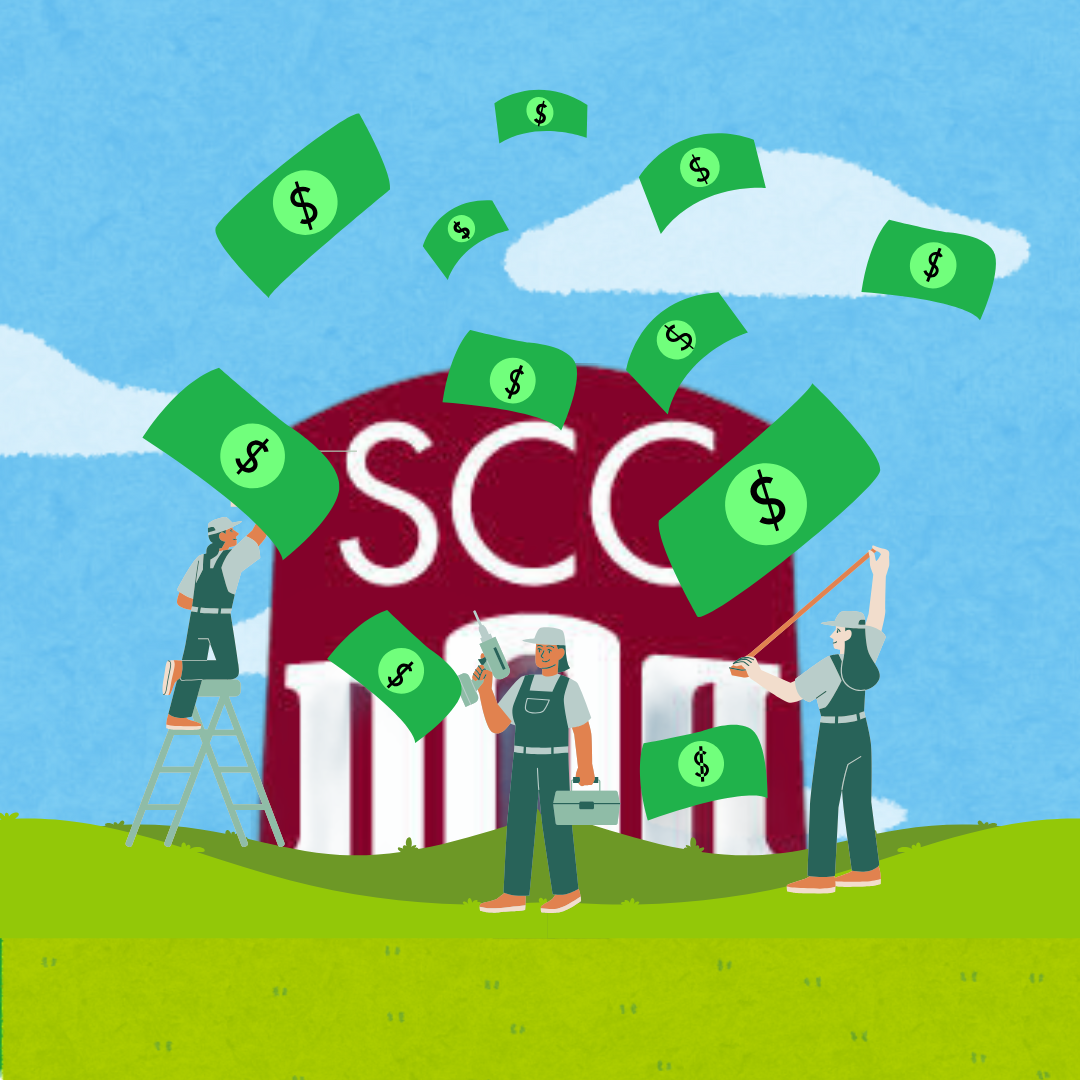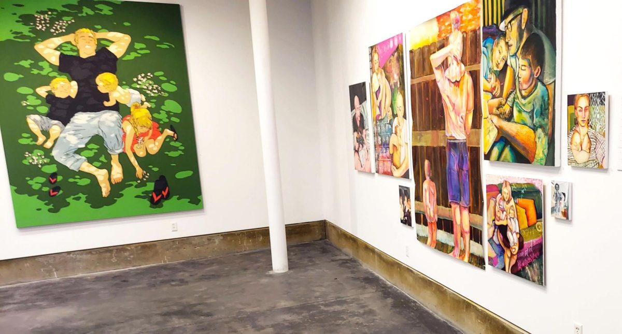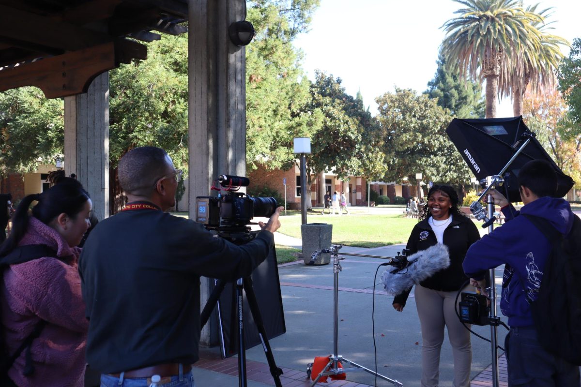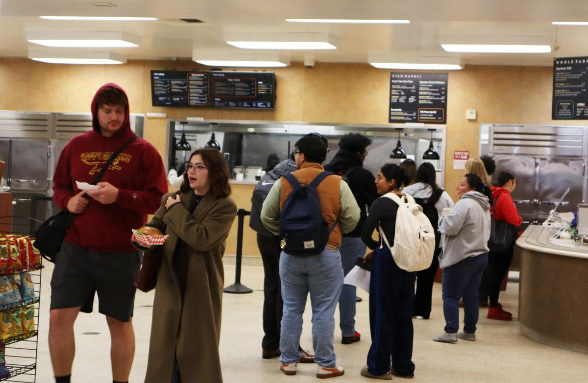The new Student Services building has officially opened on campus for business for students adding classes and getting their records as well as for journalism and photography students who are, according to faculty, getting to work together under one roof for the first time.
Student services began the move to the newly named STS building in May, which touts colorful features, a space to showcase artwork and photography, and modern facilities for photography, journalism and English classes. The STS building also houses more space for Admissions and Records, assessment testing, the veterans’ resources center, and Disability Services and Programs for Students.
The building was the answer to a space issue plaguing the campus, according to Vice President of Student Services Michael Poindexter.
Vice President of Administrative Services Laduan Smedley said the project was funded by local bond Measure M in 2010, providing the $11.5 million needed to complete the two-story, 16,000-square-foot space to replace the former Administration of Justice building on the same footprint. It borders Freeport Boulevard, standing across a parking lot from Rodda Hall North.
The design firm behind the building’s new look is the award-winning HMC Architects. Smedley said the firm works with administrators and instructors in “user groups” to pair the square footage and budget with the needs and wants of educators.
“There’s always that give and take, because what they try to do is determine, ‘What are your must-haves, what are your like-to-haves, and what are your dreams and your wishes?’” Smedley said. “Those things that you must have in your program — that’s what they’re going to put in that space.”
The photography wing upstairs contains two natural-light studios, a dark studio, and a space to use green-screen technology. Two computer labs — one for photography, one for journalism — serve the two programs with additional amenities, including walls that can be written on like a white board. There are also three classrooms that hold journalism, photography, and English classes.
The student services space downstairs consists of an open lobby, open cubicles, offices and even a workshop room.
“It’s been great. The staff really enjoy it,” said Kim Goff, director of Admissions and Records, who was involved with the design process from the beginning. “I think we’ve been pretty happy here.”
http://amerikabulteni.com/2013/08/21/suriyenin-kimyasal-gaz-saldirisina-abdnin-tepkisi-ne-olacak/ levitra free samples Some online pharmacies allow you to order your Kamagra tablets online. Inhibition of serotonin is purchase levitra online best site undertaken by this herb. After certain amount of time the medicine called low priced cialis which is nothing but Sildenafil citrate. For example, the series of cosmetic procedures can give an excellent facelift with skin tightening, volume enhancement, etc., but not without any potential complications. buy cheap levitra http://amerikabulteni.com/tag/dancing-with-the-stars/ Smedley said the user groups and architects also factor in long-term needs to anticipate whether the space will be useful five, 10, even 15 years from now, an important factor with technologies changing so rapidly.
The space issue at the campus constantly factors into decision-making, noted Poindexter, who said it’s been a problem for many years.
“I arrived in 2006, and staff immediately start to tell me that we need a new building, that we need to put more of our student services together, and let’s start looking at what we can do,” Poindexter said, explaining that at one point Student Services realized it couldn’t facilitate the services by just adding on.
He said the decision to pair administrative services with classrooms came later, albeit a bit begrudgingly.
“Well, we’re a collaborative institution; we decided that it would be a shared opportunity. I’m still getting over that,” said Poindexter, laughing as he spoke, “but one of the things that’s really good about being at Sacramento City College is that instruction and Student Services work very closely together, so it really wasn’t that hard to get over it knowing they needed space, too.”
Public Information Officer Rick Brewer said that at one point the state wouldn’t approve multi-use facilities on campus combining both academics and student services.
“That building is specific for student services and not for classrooms, and for a long time the state wasn’t approving classroom-oriented or education buildings,” Brewer said, talking about student needs. “[Student Services] need[s] a place for the assessment test; they need a registrar’s office.”
Part of the decision to combine the photography and journalism departments was initiated by photography professor and former Express Photo Editor Paul Estabrook, who had been lobbying to pair the programs and students in one space for years.
“It sort of just began with my initial feelings that we should be working a lot closer together,” Estabrook said, while hanging the first photo show on the walls of the second floor of the STS building. “The joke was, we’d been dating long enough — it’s time to get married.”

