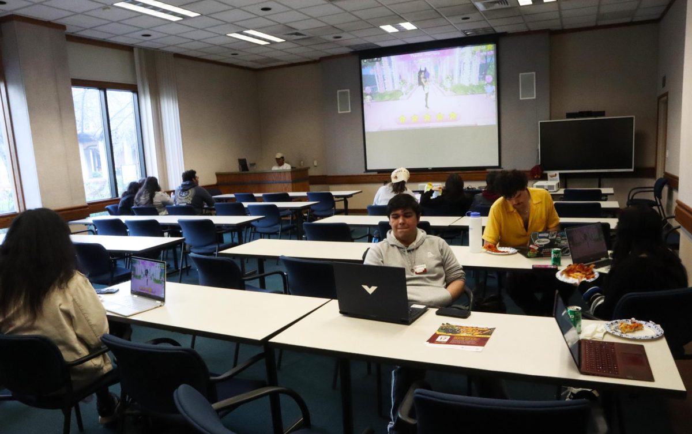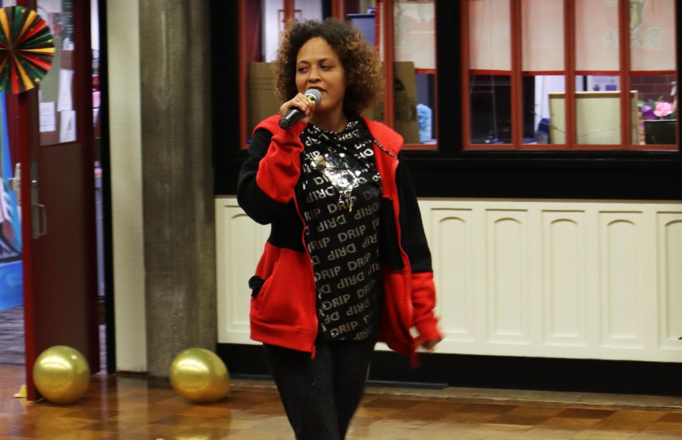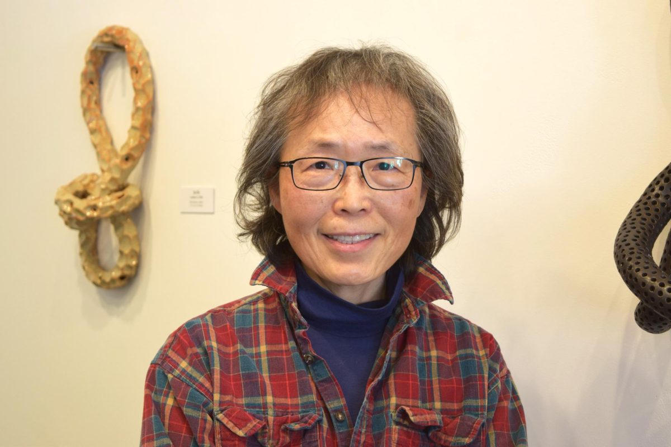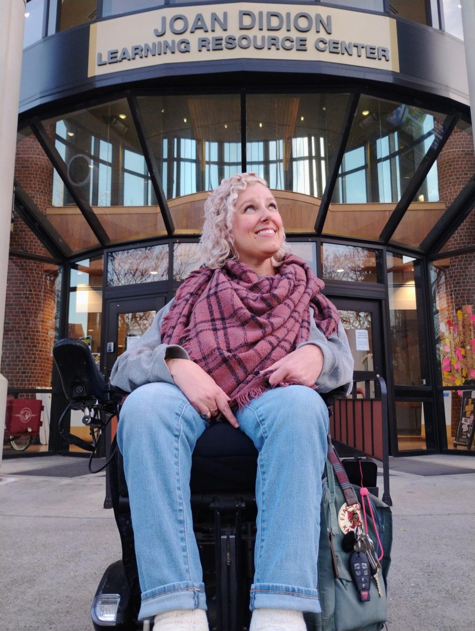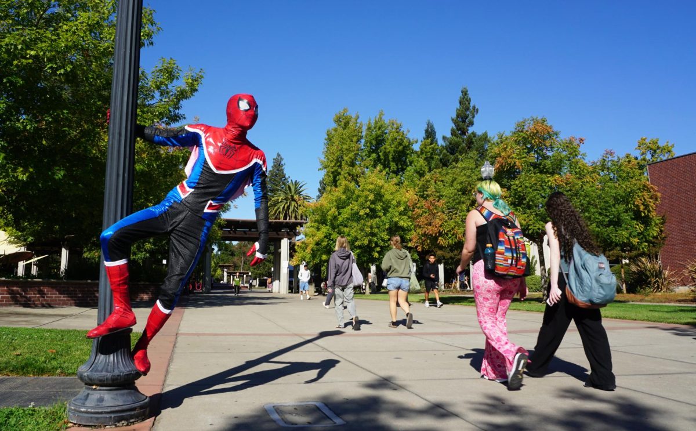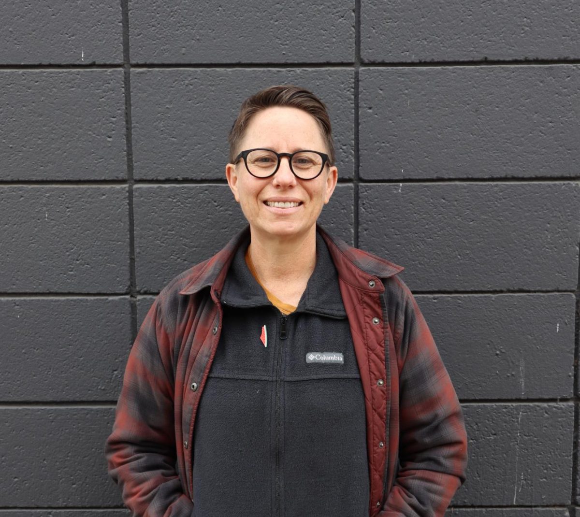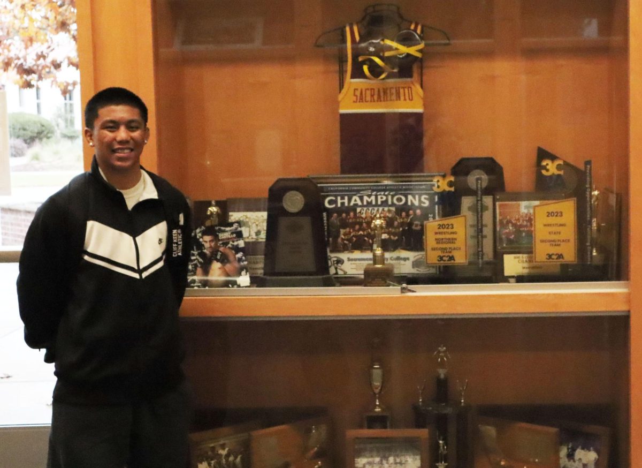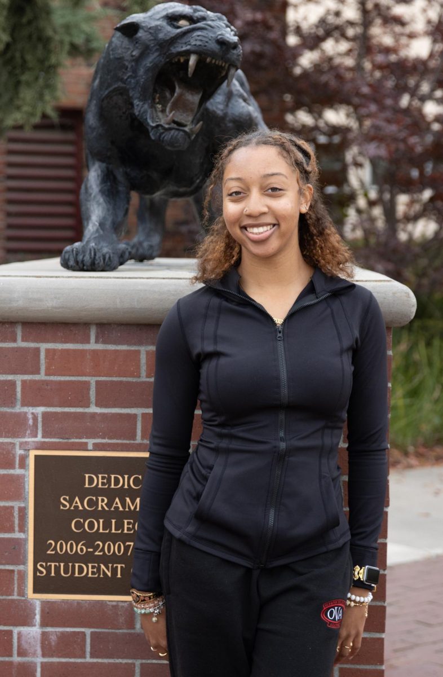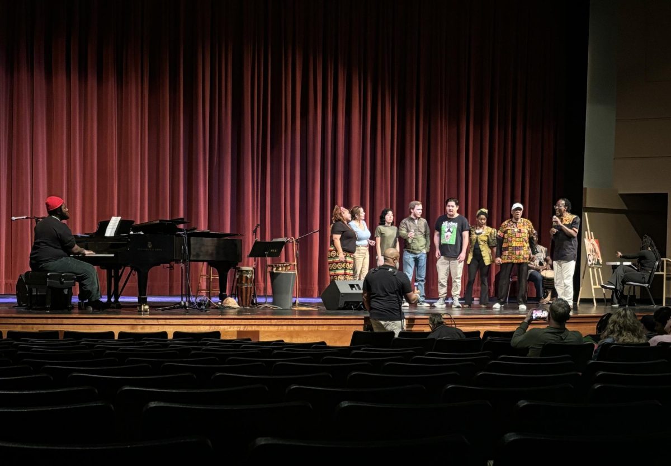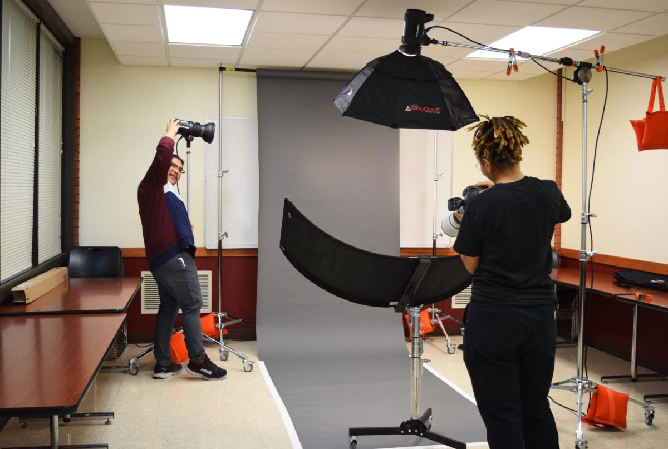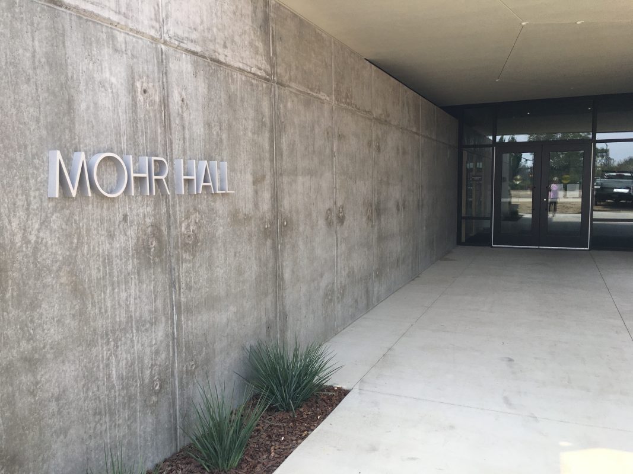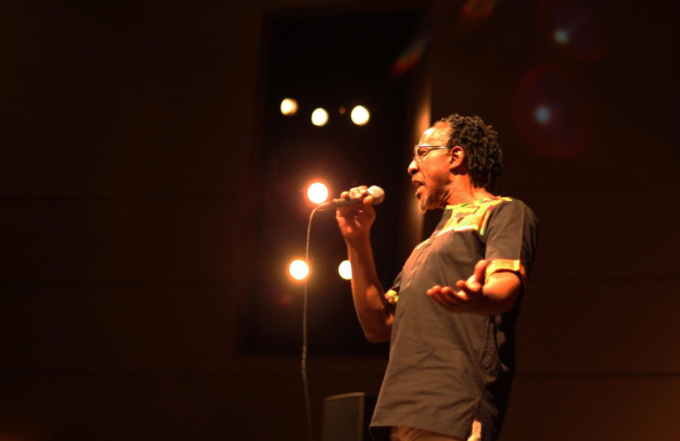Sunlight beams through the high, narrow, rectangular window. Clean, unused white boards reflect the white glare into the room. The only light is the brightness of the sun. New metal-framed chairs are paired together on top of tables, their legs and wheels pointed at the ceiling as if answering a question posed by an absent professor. But the dim room is silent and may not be occupied by students until fall 2021.
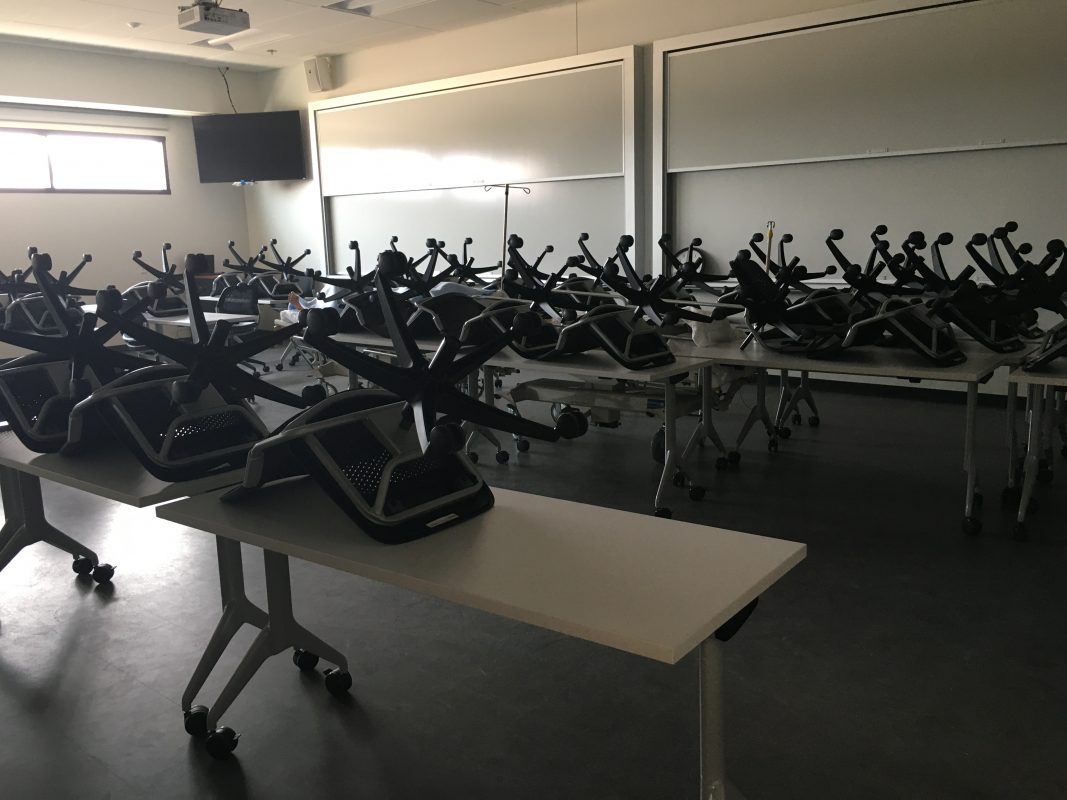
Kaitlyn Collignon has been City College’s public information officer long enough to witness the reconstruction of Mohr Hall from start to finish. She says there was a big gap in time between her most recent visit to the building and her prior visit.
“They’ve integrated seating in extra areas like under the stairs [and] by windows. There’s also—you know, geology—there’s also rocks in big glass cases with shelves. Really nicely lit,” says Collignon. “There’s also a really nice feature I only noticed recently while leaving. It looks like the big dipper on the ceiling when you come in through the front door and look up at the ceiling. It’s blue and it’s got little star lights that fill out the Big Dipper.”
Collignon notes that the stairwells in Rodda Hall, where her office is, are much dimmer in comparison to Mohr Hall’s. Collignon says the new building has floor-to-ceiling windows that surround the stairwells, offering a fair amount of natural light.
“Seeing it last time in a hard hat … originally, it was just concrete. Like a concrete pillar,” Collignon says. “I don’t know about anyone else, but I am definitely not [the kind of person] who sees this whole vision. I can picture a new paint color, but [imagining] it with all the finishes, flooring, shelving is all so different.”
First-year nursing students have already taken instruction during the first four weeks of the fall 2020 semester in the classrooms designated for them within the recently constructed walls of Mohr Hall. According to Helen Rice, assistant director and supervisor of the vocational nursing program, those students were allowed access to train on basic care. Now, until it is safe to re-open the campus, Mohr Hall will remain vacant of geology, nursing, astronomy and physics students, faculty and staff.
The original Mohr Hall, named for the college’s fourth president J. Paul Mohr, stood for 56 years before demolition. According to Margaret Lednicky, director of administrative services and campus operations, when buildings start to exceed their limits without major replacements, reconstruction becomes necessary. When demolition began in June 2018, Mohr Hall had exceeded that life span.
“HVAC systems started to go. Things just start to get old,” Lednicky says. “It just wasn’t efficient at all. Nowadays, we build higher efficien[cy] buildings. The new building was designed to exceed code in terms of its building envelopes. It has everything you can think of in terms of sustainability.”
A building’s envelope, which includes the roof, walls and floor, acts as a shell. According to Lednicky, there are many impressive sustainability features built into the new construction, including the prohibition of the use of any volatile organic compounds within Mohr Hall. These chemicals aren’t used in any of the paints, carpets or finishes in the building.
“Even if we use vinyl finishes or baseboards, there are no volatile organic compounds, like formaldehyde, that produce odor. The furniture that we put in can’t be made with particle board that contains formaldehyde, which is very common,” Lednicky says, taking in an excited breath. “The floors are magic. We’ll hardly have to maintain those floors. We will never have to replace that, so nothing’s going into landfills.”
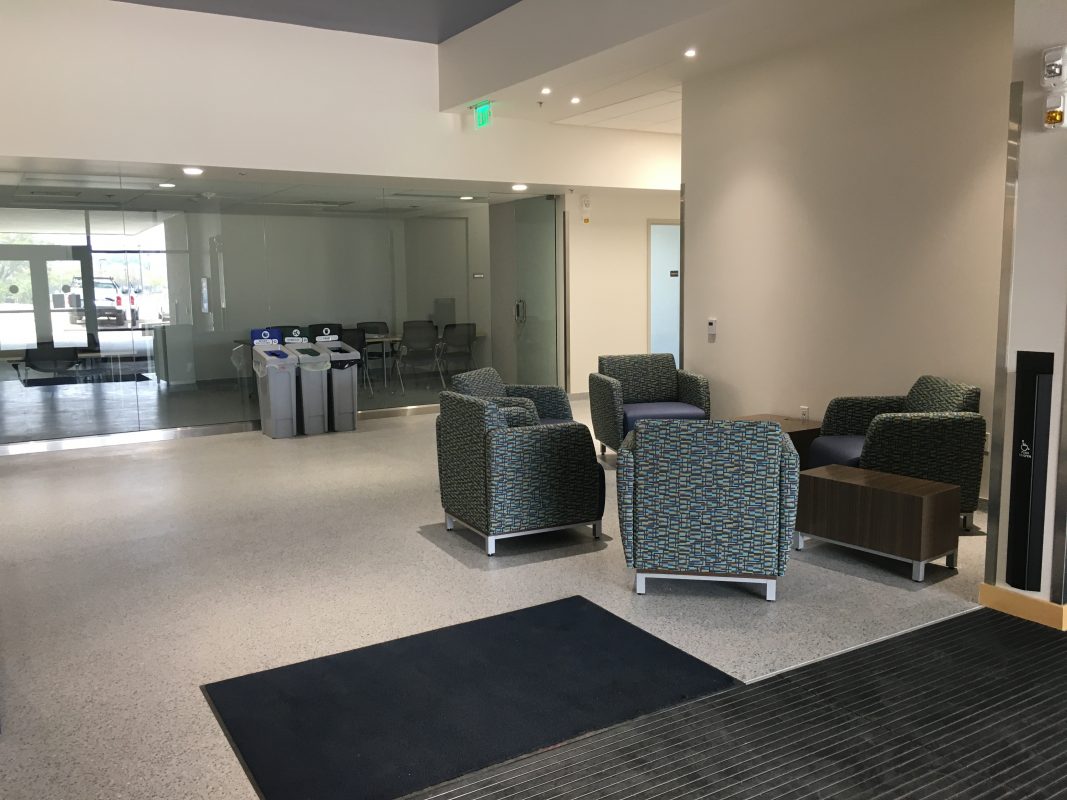
Mohr Hall has terrazzo specialty concrete flooring instead of potentially volatile carpet. Lednicky says the placement of the building and use of large windows take advantage of as much daylight as possible, and any power used can be monitored and controlled remotely.
“It has motion sensor lighting, which is also timed,” Lednicky says. “After a certain amount of hours, if nobody’s in the building, all the systems shut off. All the systems are connected together by a building system that our facilities management can monitor.”
William Land Park and William Land Golf Course are visible from the floor-to-ceiling windows of Mohr Hall facing Freeport Boulevard. Carrie Bray enthusiastically describes beautiful views of the park from the second floor of Mohr Hall. Bray, vice president of administrative services, says that she also enjoys the shelves and displays mounted on the walls.
“I saw it right before [the campus shut down due to] COVID, and I’ve been able to see it since then. It’s very impressive—all the cabinetry and the wood. I love the wood,” Bray says, exclaiming, “There is color! There’s also a study space on the first floor. That was an addition that Margaret and I worked with a team to get that in. Also, on the second floor, there’s an apartment for OTA and PTA students with a tub and a sink so they can actually work in that space. There’s a lactation room, too.”
Collignon recalls being jealous when construction of new lab space at the Davis Center was completed two years ago. She jests that anyone who has taken a lab class at City College will cheer when they see the new Mohr Hall classrooms, describing the lab space in the building as gorgeous.
“There are windows into a couple of the classrooms and into the lab rooms. I know anybody walking around campus is always wondering if someone is in the room and if they should open the door or not,” Collignon says. “One of the lab spaces has a door that leads outside.”
Lednicky says that these spaces are shared by the Science and Allied Health division departments, but the lab Collignon mentions is equipped specifically for geology lessons. She laments that some of the older buildings on campus are starting to fall apart but says she is excited to have the asset of such a new facility at City College.
“I love our old buildings on campus, but this one is brand new. It’s kind of a breath of fresh air,” she says. “I also love the geology lab. There’s a link to an outdoor classroom area. You can bring seats out there. That’s really neat. I can imagine having department meetings outside there.”
Bray says the $18.6 million reconstruction of Mohr Hall was funded through bonds under Measure A and Measure M with additional funds set aside by City College. She says development of this project predates her time at City College as well as Lednicky’s, but they were both on campus when reconstruction began in September 2018.
Students in the occupational and physical therapy assistant programs will utilize an apartment space which, according to Lednicky, is considered a lab space. The building contains 28,373 gross square feet. Four labs are on the first floor, designated for use by physics, geology and astronomy classes.
“[There are] two large lecture rooms and … two nursing labs,” Lednicky says. “We have 14 shared offices, two private offices, an open work space for adjunct faculty, space for students and a space for staff in the division office.”
While Mohr Hall was being reconstructed, the nursing, physics, astrology and geology departments were all displaced into temporary buildings installed in groups throughout the campus. According to Bray, Temp 1, which is closest to the parking structure, will remain due to the permanent foundation on which it is built. Some of the other temporary buildings will be removed.
“Temporary buildings on the north end of the college will be removed. On the east side, one … will go away, and we’re looking at possible use for the other one,” Bray says. “We’re thinking about the [City Hub] basic needs center going there. Margaret’s been working with the architect on the design for that.”
According to Collignon, plans are already under way for the next reconstruction project, which will be demolition and reconstruction of Lillard Hall. Near the existing building, there is already a cleared plot of dirt where the new construction will begin. As far as Mohr Hall, she says she hopes faculty are excited to occupy the offices on the second floor. She enviously spoke about the views of William Land Park and says she appreciates the aesthetics.
“There’s also a really cool study area [upstairs] at one end that looks out over the Sutterville and Freeport corner. There are chairs with hang-out tables. There’s space there for students to sit and work. It just has such an overall different feel. There are accent walls, there’s color, there’s lighting. It’s super nice. Whoever ends up with offices on the park side are really lucky.”

