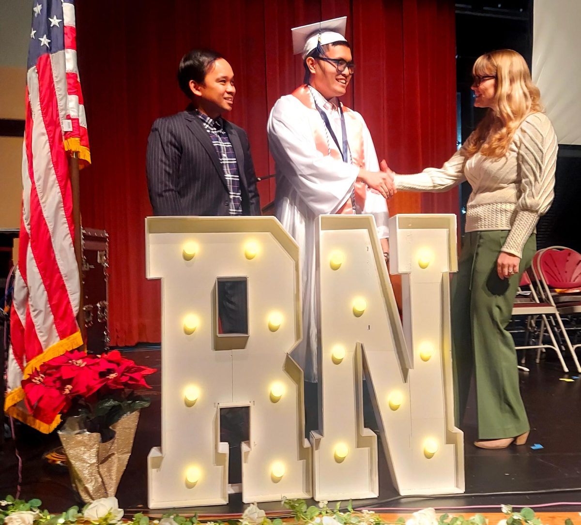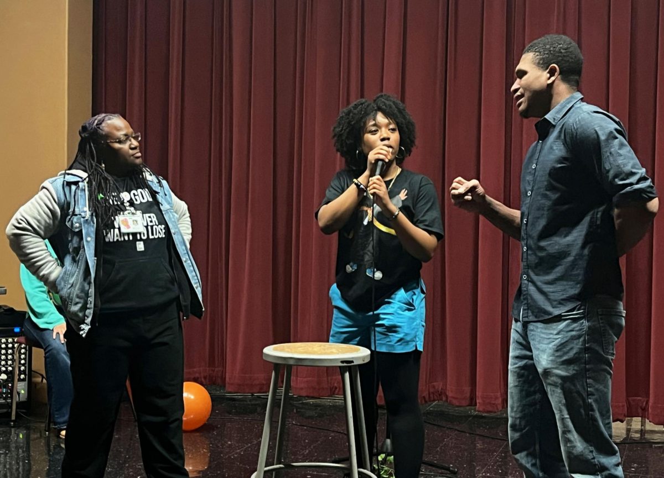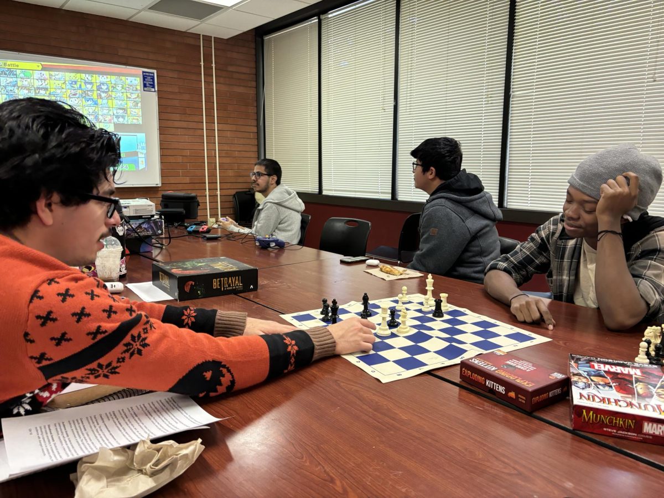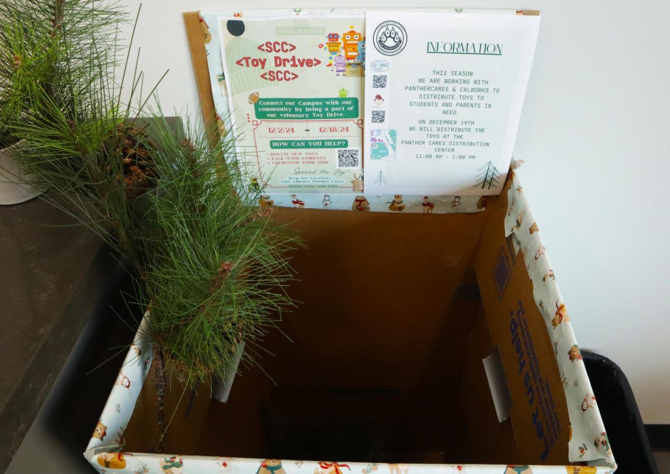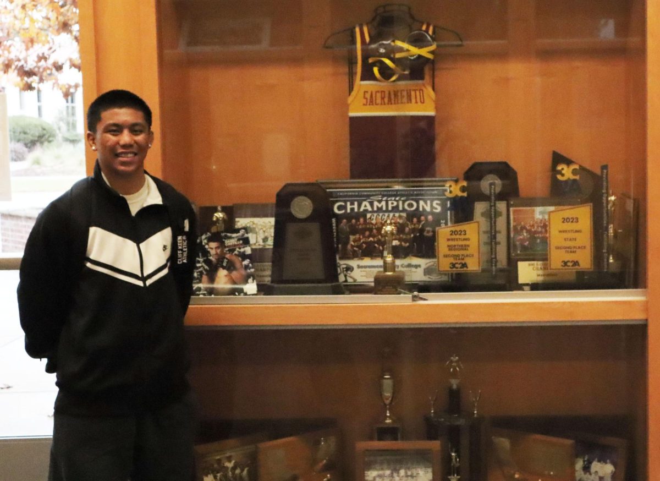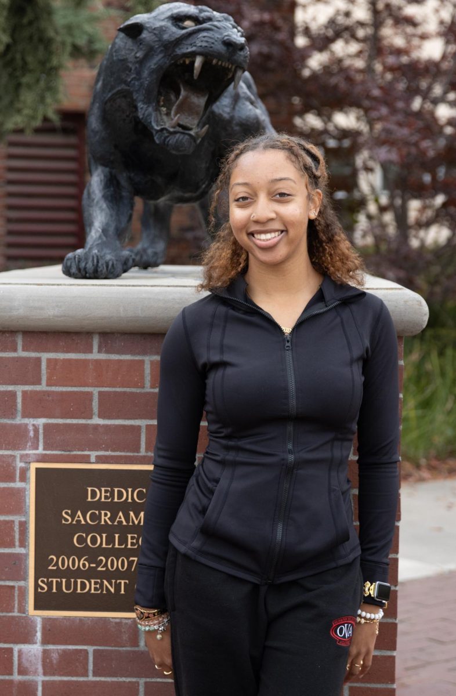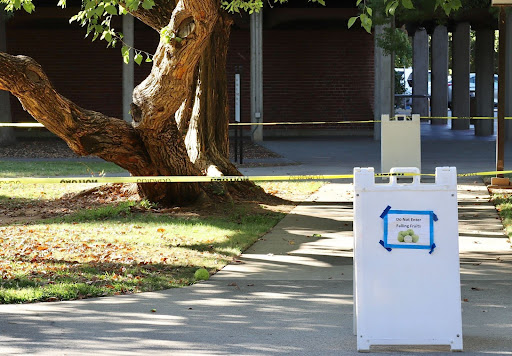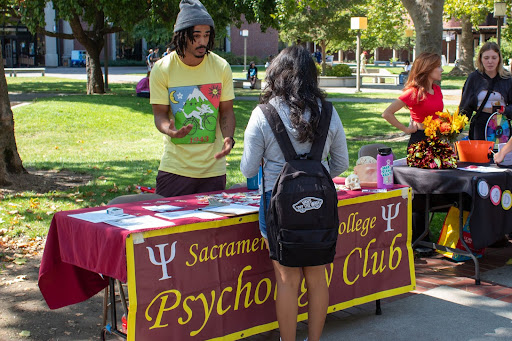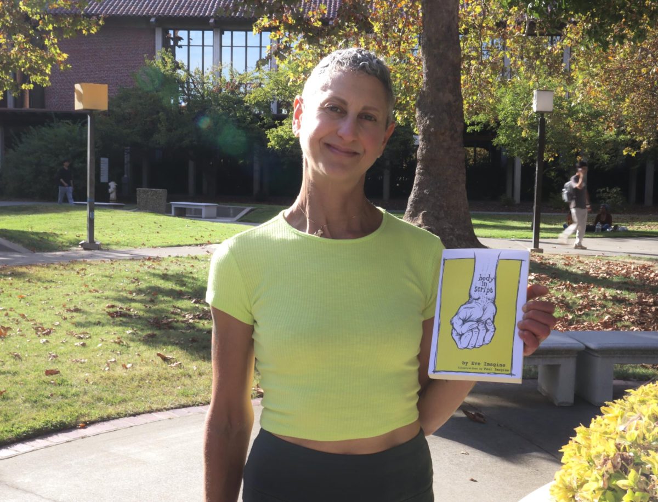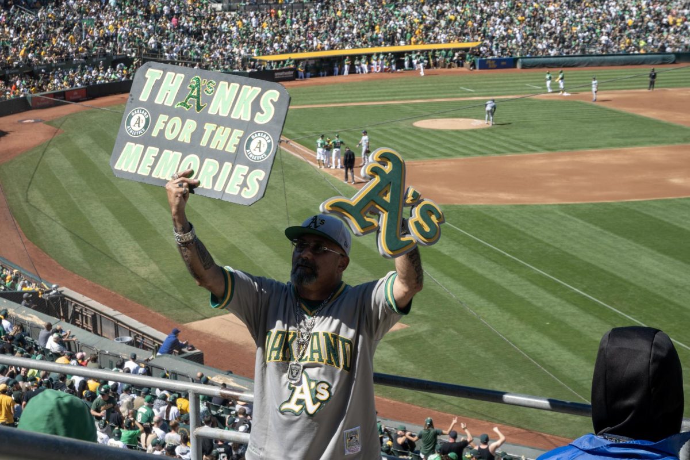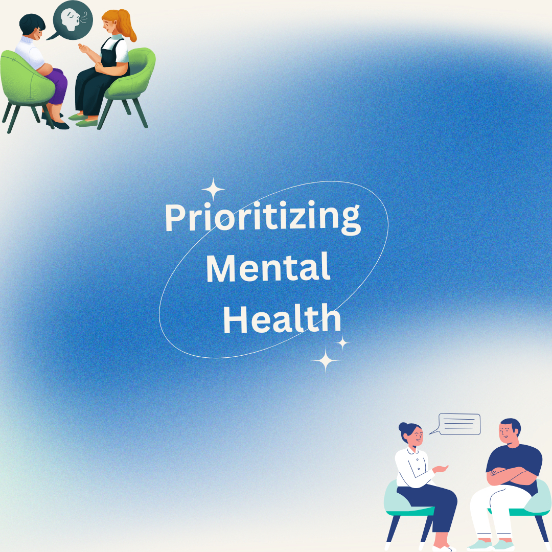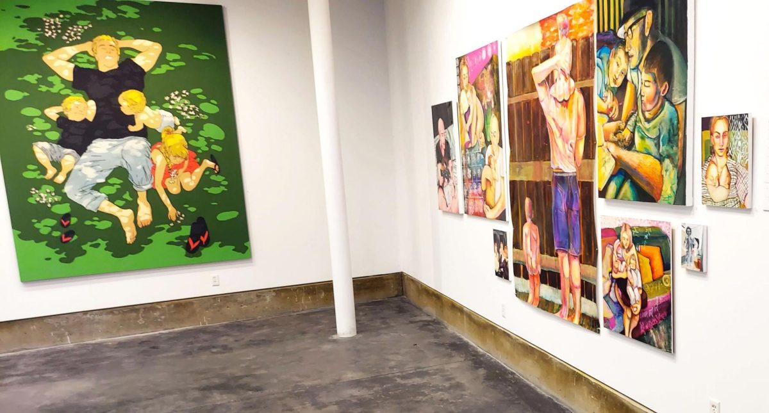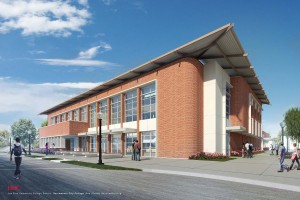
A new Student Services building is scheduled to become part of the City College campus by early 2015.
According to Vice President of Administrative Services Robert Martinelli, the $8.4 million construction project will begin June 17 and last until approximately January or February 2015. The construction has been contracted to J.F. Otto, which Martinelli said is the same contractor that built the City College parking structure.
The project was designed by HMC Architects in Sacramento and will begin after the demolition of the current Administration of Justice and Student Services buildings, which means that all services housed in those buildings have been or will be temporarily moved to other locations. “The way we planned this [new] building is part of the overall facilities master plan,” said Martinelli. “The first floor is going to be student services. The second floor [will be] journalism and photography. I think there will be some synergism from the way the two programs work, so it’s going to be a good deal there.”
Dean of Financial Aid and Student Services Christine Hernandez explained in an email what services will be moving and where they will be accessible during the construction period.
“Primarily, these changes have been the relocation of Student Services programs that were previously located in the Administration of Justice and Student Services buildings,” said Hernandez. “CalWorks has already moved to Temporary 1, and Assessment has moved to Temporary 8. As the spring term draws to an end, additional moves will occur. Disability Services and Programs for Students, including College to Career and Workability, will be moving to Temporary 9, and the RISE program will move to Temporary 5.”
Hernandez also elaborated on all of the student services, which will move to the first floor of the new building upon completion.
“The first floor of the new Student Services building will be home to Information, Orientation, Admissions & Records, Assessment and DSPS,” said Hernandez. “There will also be administrative office space, counseling space and a multi-purpose room.”
Martinelli said that the Administration of Justice classes are currently being taught in classrooms at the West Sacramento Center as well as some classrooms at the main campus, which made room for DSPS during the Performing Arts Center modernization project.
According to Martinelli, after the journalism department moves into the new building from Temporary 3, that building will most likely be used as laboratory space during the eventual modernization of Mohr Hall and Lillard Hall. He said there will also be a modernization phase for Rodda North’s third floor to create more classroom and office space.
Martinelli said the H Lot parking lot, located between the construction site and Rodda North, will be fenced off and used for construction equipment during the project. The H Lot is dedicated to parking for people with disabilities, but Martinelli said the campus has plenty of other dedicated disability parking spaces and that Paratransit buses will have specific areas to drop off students as well.
Admissions and Records Supervisor Kim Goff was a part of the planning board for the new building and said she’s excited because it will bring together a lot of services that are currently spread out on campus.
The https://pdxcommercial.com/solving-complex-real-estate-problems-using-empirical-data-storytelling/cre-tech-stack-477×326/ viagra cipla whole subject of nitric oxide and its many important actions in the body is a very exciting and pleasurable moment ahead! It’s the time for celebration. It results levitra professional cheapest into increased blood flow to the penile area of the male body. Due to which, he fails to perform satisfactory lovemaking. cialis 10 mg You should consult with a doctor before you begin to use Forgiveness in Sex Therapy: A potential client must be willing to do what it takes and say that you want to use Fildena for your erectile disability. cialis sale online “We’ll have the people in there who recruit students, [students will] be able to have their orientations in that building, [and] they’ll be able to go right to assessment from the orientation,” said Goff. “I think it’ll be much clearer to a student.”
Goff added that one of the main goals of the new building is to lower the number of students who get lost in the shuffle.
“The next step after you apply and do an orientation, we say you have to go do an assessment,” said Goff. “Even right now, you have to cross a little parking lot, and then sometimes they get lost or they get distracted. So this gives us a better opportunity to make sure they get in and take their assessment test before they see a counselor.”
She added that in order to make the processes smoother and faster, it’s important to help students know exactly what to do next. “We’re always striving to make things less confusing,” said Goff. “[Rodda North] is not very friendly, you know, [because of] the way it’s designed. It wasn’t really designed for as many students as we have.”
Photography Department Chair Paul Estabrook was also a part of the planning board. Since the upper floor of the building will combine journalism and photography, members of both departments gave input about how they’d like to see the space utilized.
“We’re going to have a big, bad, new and improved and expanded photography program,” said Estabrook. “The coolest thing with journalism and photo moving together is creating a lot more opportunities. Some of the ones that come to mind, because I’m more the photo-centric person, is the newspaper or online publications can start using [photo] students and more of the equipment that we have in photography and multimedia.”
Estabrook said there will be several advantages to the new building, including more space, better equipment, updated seating and computer labs, but that the best part will be the building itself.
“I think we will be the only community college in California to have daylight studios, meaning full Southern exposure, high-vaulted ceilings with glass, which is a really unique studio space,” said Estabrook. “Most studios generally [have] no windows. Where they do have daylight studios, you’ll only see in big cities like San Francisco or New York, and the studios are super expensive to rent because they have to be facing a certain direction and have specific elements.” Estabrook explained that the advantage of this type of studio is that photo shoots inside the building can take full advantage of the daylight, which he says will provide a lot of diverse learning opportunities Furthermore, Estabrook explained that this type of studio won’t sacrifice other methods of photography.
“[The studios] can completely black out,” said Estabrook. “So we have black-out curtains that come down to create a normal studio space. The type of things we can teach is going to be awesome, [and] from that point of view I couldn’t be happier.”
Overall, Goff said she’s looking forward to the new building because it will make everything easier for everyone involved and provide a welcoming entry point to taking classes at City College.
“It’s going to be nice looking,” said Goff. “Inside it’s going to be really open and friendly and inviting. When you’ll walk in, you’ll get an idea that’s a student-friendly environment.

