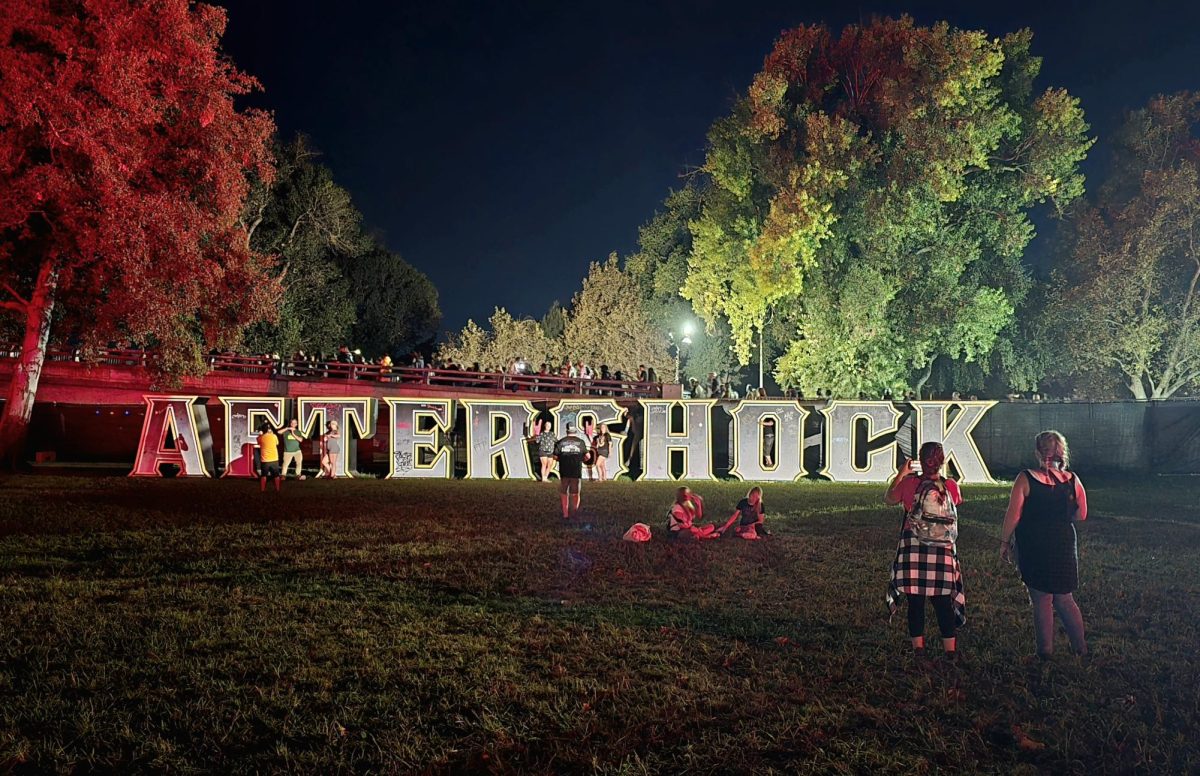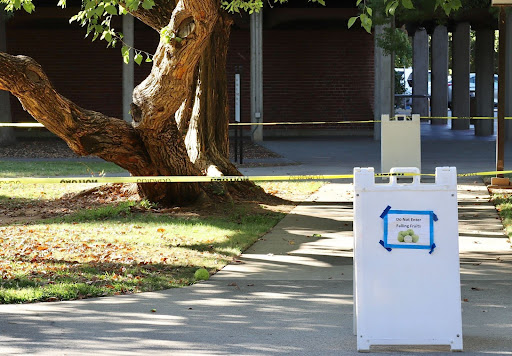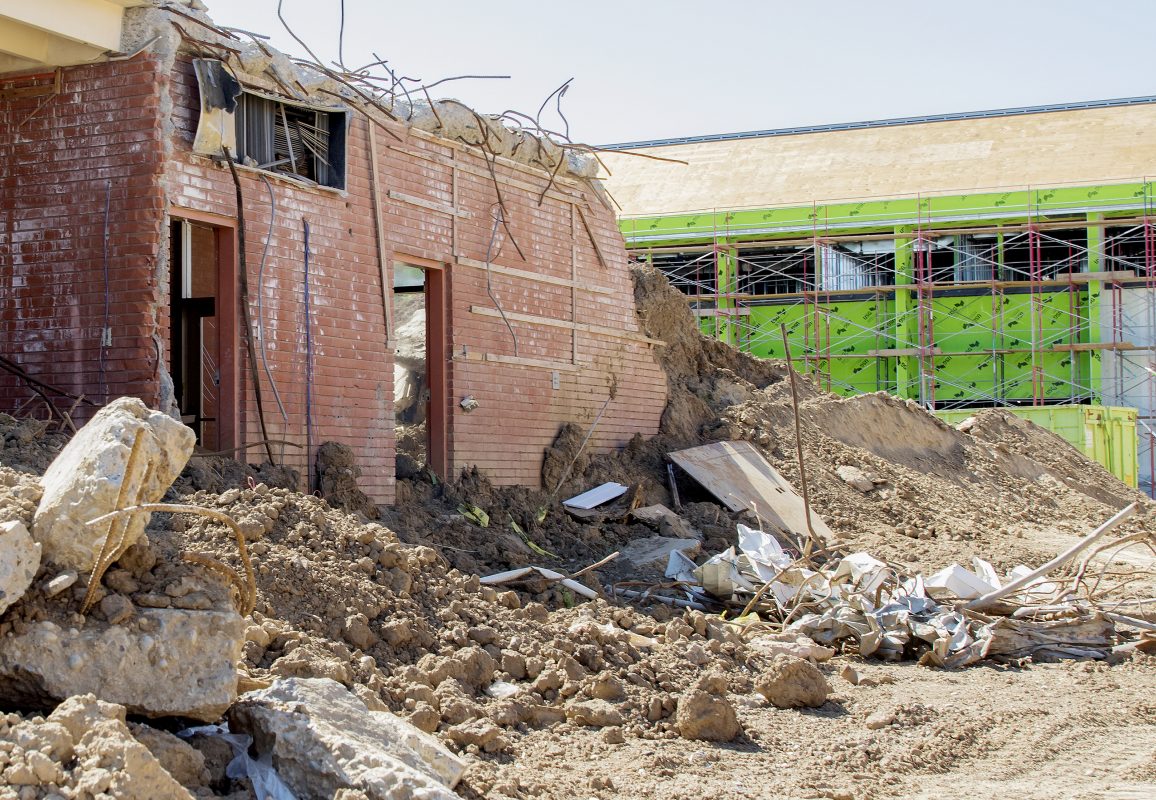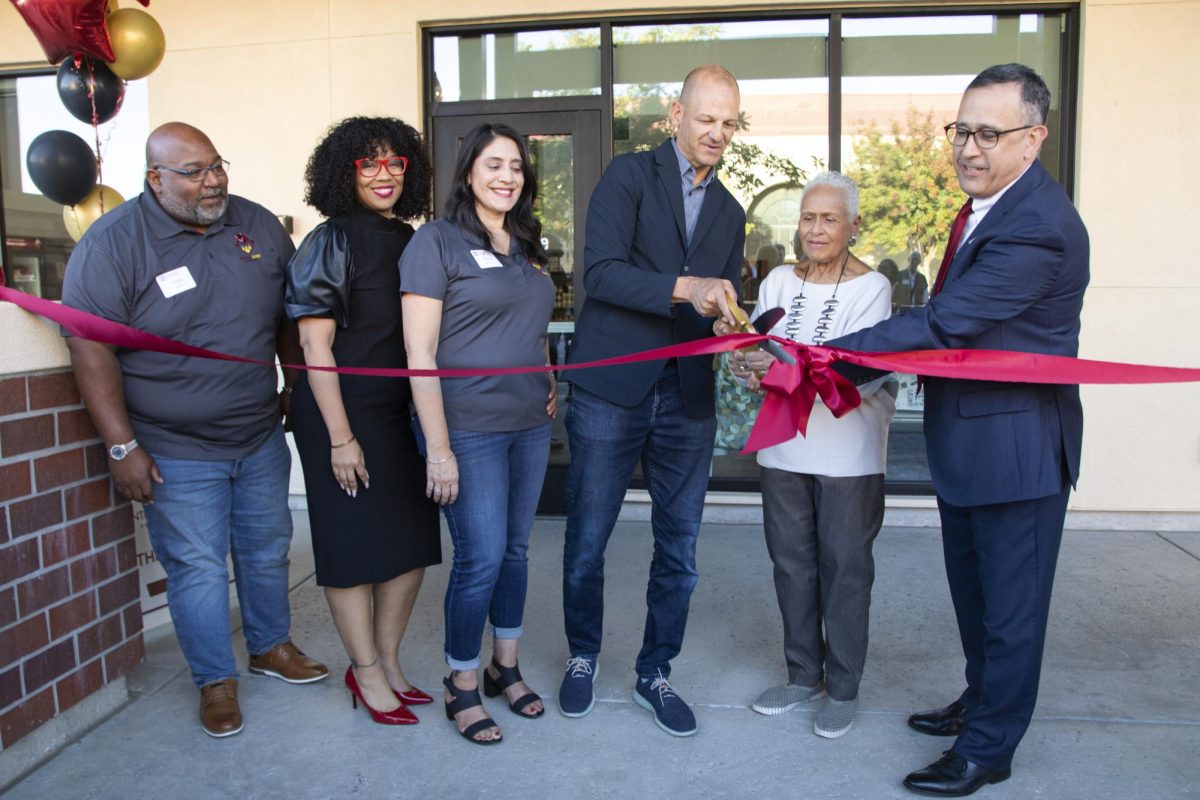by Rose Vega|Co-editor-in-chief | [email protected]
by Danielle McKinney| Co-editor-in-chief| [email protected]
The brick wall of a portion of old Mohr Hall, which contained City College’s nursing, allied health, geology and physics departments, stands half intact amid a pile of rubble neighboring the rising structure, the new Mohr Hall.
Construction began in September 2018 and ever since, Los Rios Facilities Planning and Engineering Specialist Charlie Uhlymer and his team have been working full days to bring the project to completion.
“My overall role is from conception to end of construction,” said Uhlymer. “I came into this project during design development, and I just helped push the project through construction documents and now we’re in construction.”
The new Mohr Hall is projected to be completed in March 2020 and will continue to house its original departments, with classes set to resume in the fall semester, according to Los Rios Director of Facility Planning and Construction Dan McKechnie.
“We’re really lucky to have the team we have here on this campus. It’s making this job go really smooth,” said McKechnie.
Construction began with a partial tear-down of the old Mohr Hall, which was completed in 1962. A complete tear-down was not an option as the electrical unit that powers Mohr Hall also is the power source for Lillard Hall, according to McKechnie. The remaining section of old Mohr Hall still stands to provide power to Lillard Hall and avoid displacing more people, he said.
Plans are still in review for new Lillard Hall, which was built in the 1960’s around the same time as Mohr hall and named after City College’s first president Jeremiah B. Lilliard.
“It’s like a hopscotch kind of thing. We tore down a portion of Mohr Hall, built new Mohr Hall, tear down the rest of old Mohr Hall, which leaves a blank spot,” said McKechnie. “We’ll build new Lillard Hall there [on the blank spot], and then once new Lillard Hall is completely constructed, we’ll tear down old Lillard Hall.”
The new Mohr Hall designed by Dreyfuss + Blackford Architecture will be a 28,373-square-foot, environmentally sustainable building. The $17 million project began construction Sept. 12, 2018. The building which is Leadership in Energy and Environmental Design certified will include low flow water fixtures, no volatile organic compound finishes, water bottle filling station and energy-efficient mechanical and electrical systems, according to City College Communications and Public Information Officer, Kaitlyn Collignon.

The team has an on-site state building inspector who works under the direction of architects and engineers. James Derrick has been a state building inspector for the past 26 years and said he enjoys his job.
“I get to climb on beams and stuff. I get to rappel down from the roof, inspect nailing. It’s just a fun job I have,” said Derrick.
When it comes to construction, a solid team is as important as a sturdy foundation, according to McKechnie.
“Everyone has the same end goal, which is to get done, get it [building] occupied and move on. And build a project that we don’t have to come back to,” said McKechnie.
He added that while no construction job is without setbacks, this project has operated quite smoothly.
“When you come into a large job, a multi-million dollar job like this one, you expect to have setbacks, but generally I would say they’ve all just been challenges that have been met and moved on from,” said McKechnie.
Derrick said that when there have been setbacks, the team is swift to address the issue.
“If I find something that not quite per the plan or codes or something and I bring it up, they’re very quick to fix it,” said Derrick.

























