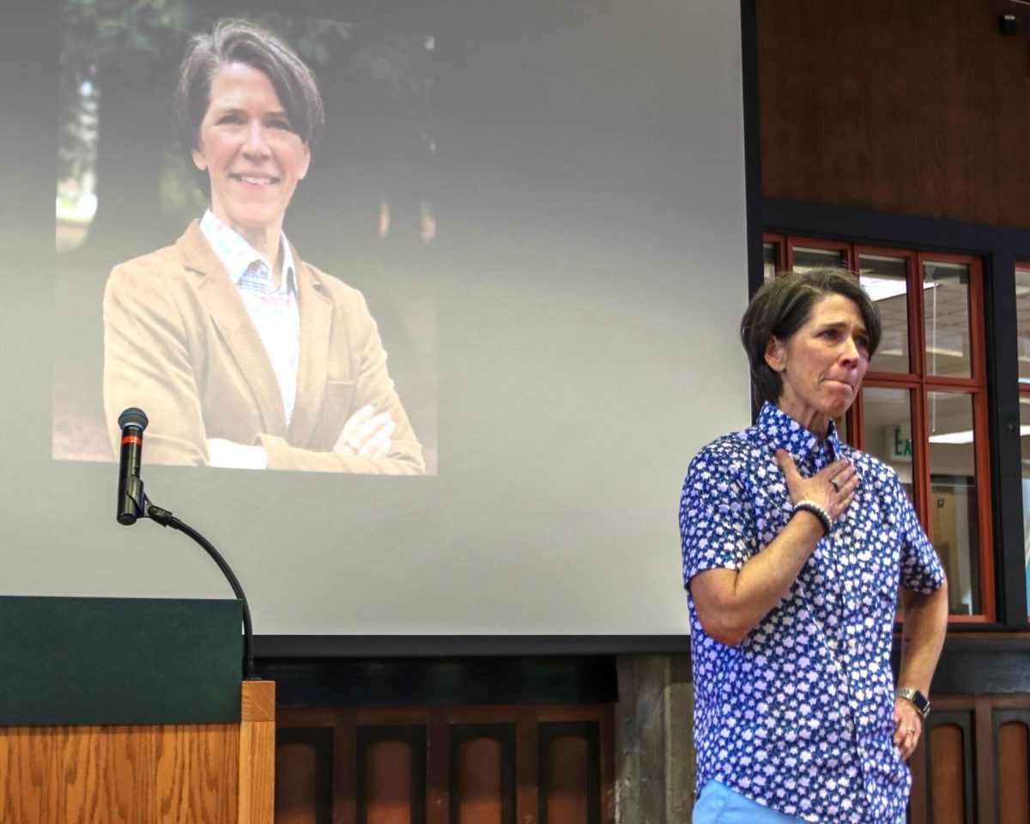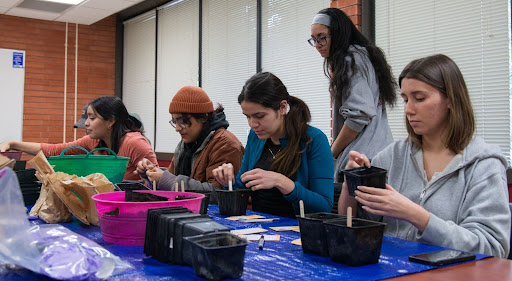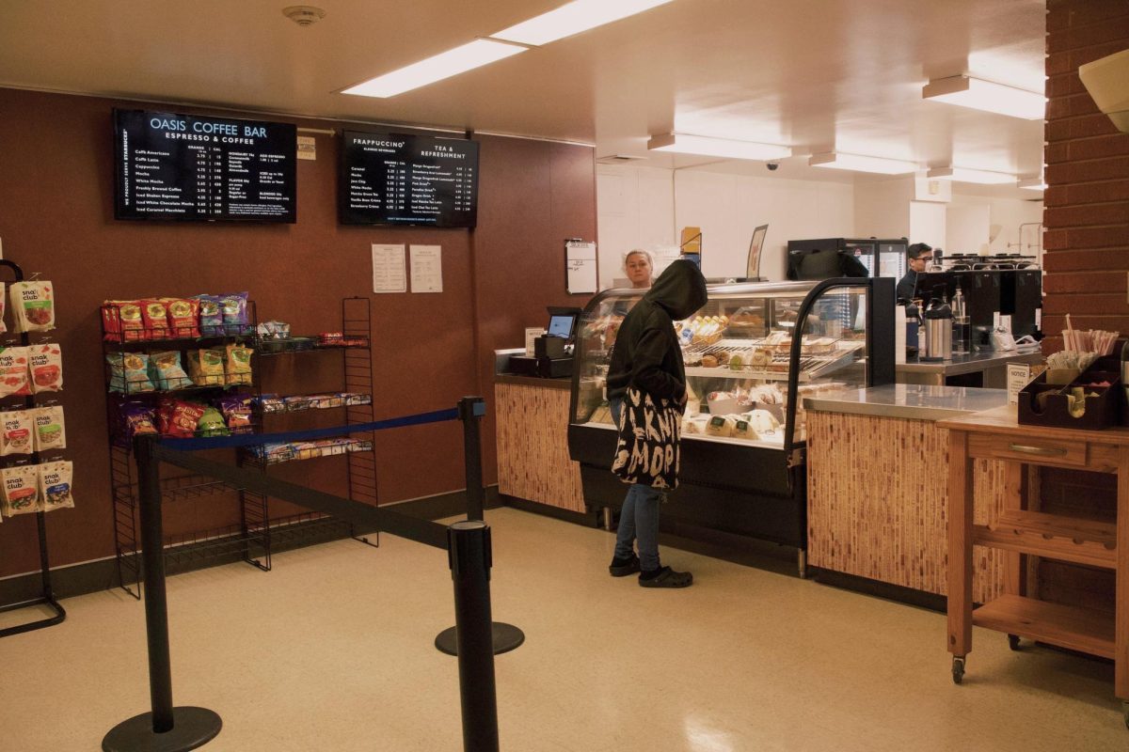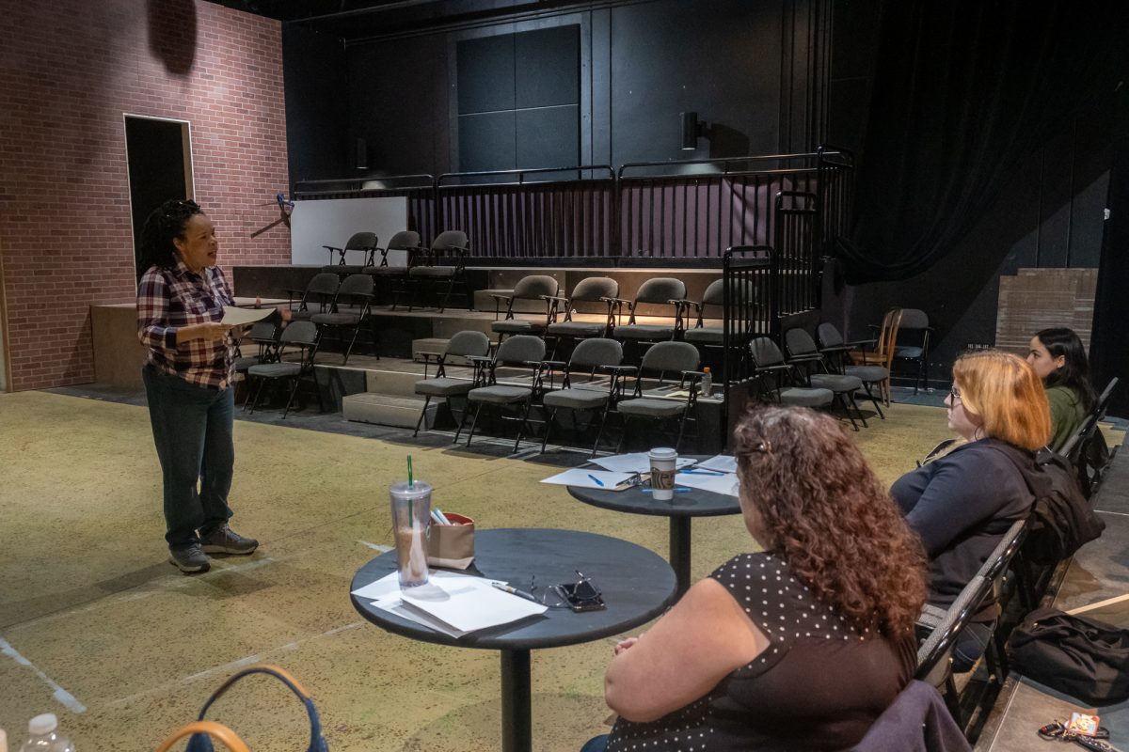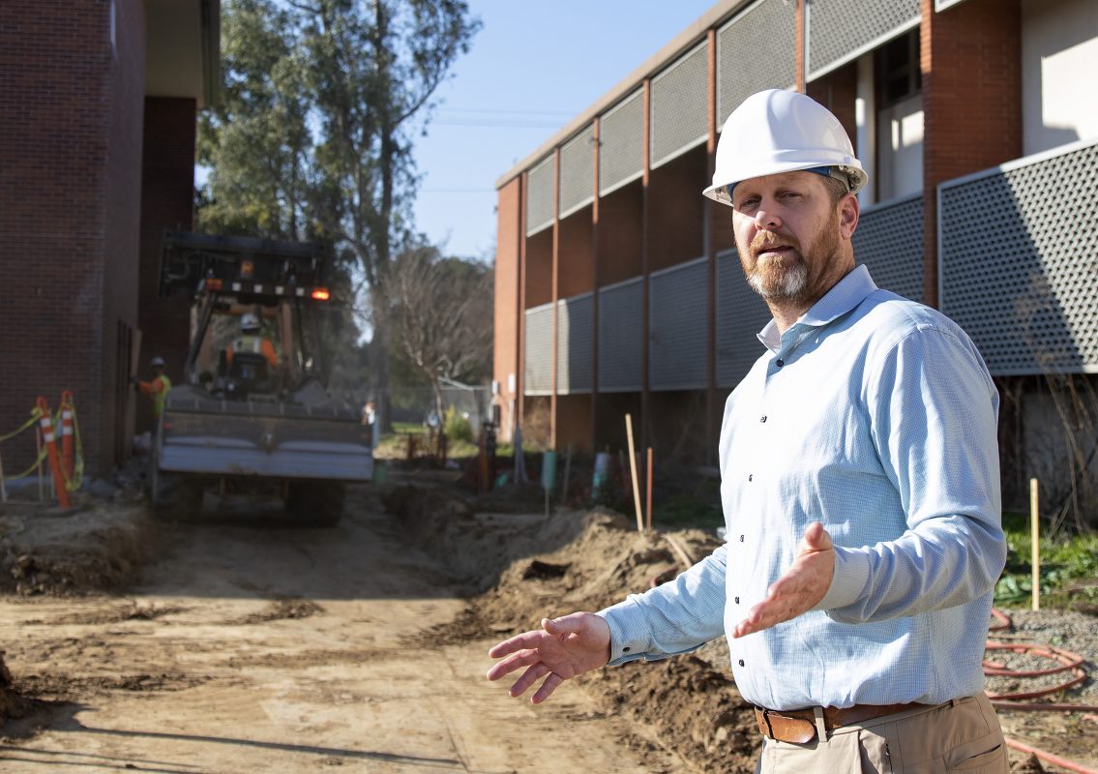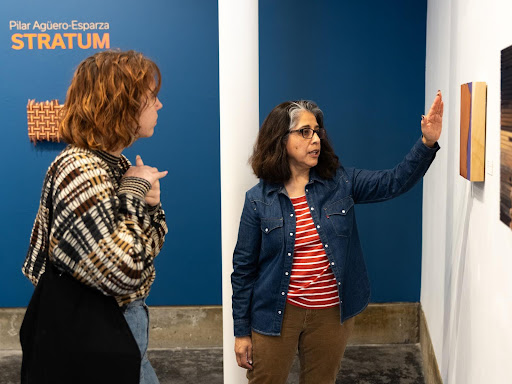A dirt pathway leads from the staff parking lot to the future home of the new Mohr Hall. By next fall this building will be fully occupied, and the dirt pathway leading to the front entrance will be filled in with concrete. Now, though, the building is still a blank canvas waiting to be painted, with white walls and dusty floors.
Construction for Mohr Hall started in September 2018 on the footprint of the original building, and is set to be finished in April, according to Margaret Lednicky, director of operations at City College. Once construction is finished, furniture and final touches will be brought inside the building. While the outside of the newest City College building is covered in red bricks and roofed with red tiles that echo the classic sensibility of older structures on campus, the inside revolves around newer concepts of sustainability and thoughtful use of space.
Giving a tour of the new building, three people closely involved in the construction process explained the consideration put into designing and constructing the 28,000-square-foot-building while striving for sustainability and optimizing space.
The departments that previously resided in the old Mohr Hall built in 1962—geology, astronomy, physics, nursing, physical therapy and occupational therapy—will occupy the new space for the fall semester.
“It’s got all the infrastructure that we would need for [the] future—very flexible, in other words—flexible classrooms,” said Lednicky while touring the future science classrooms. “Each classroom could be equipped with projectors or LED panels or whatever they need. The infrastructure is there.”
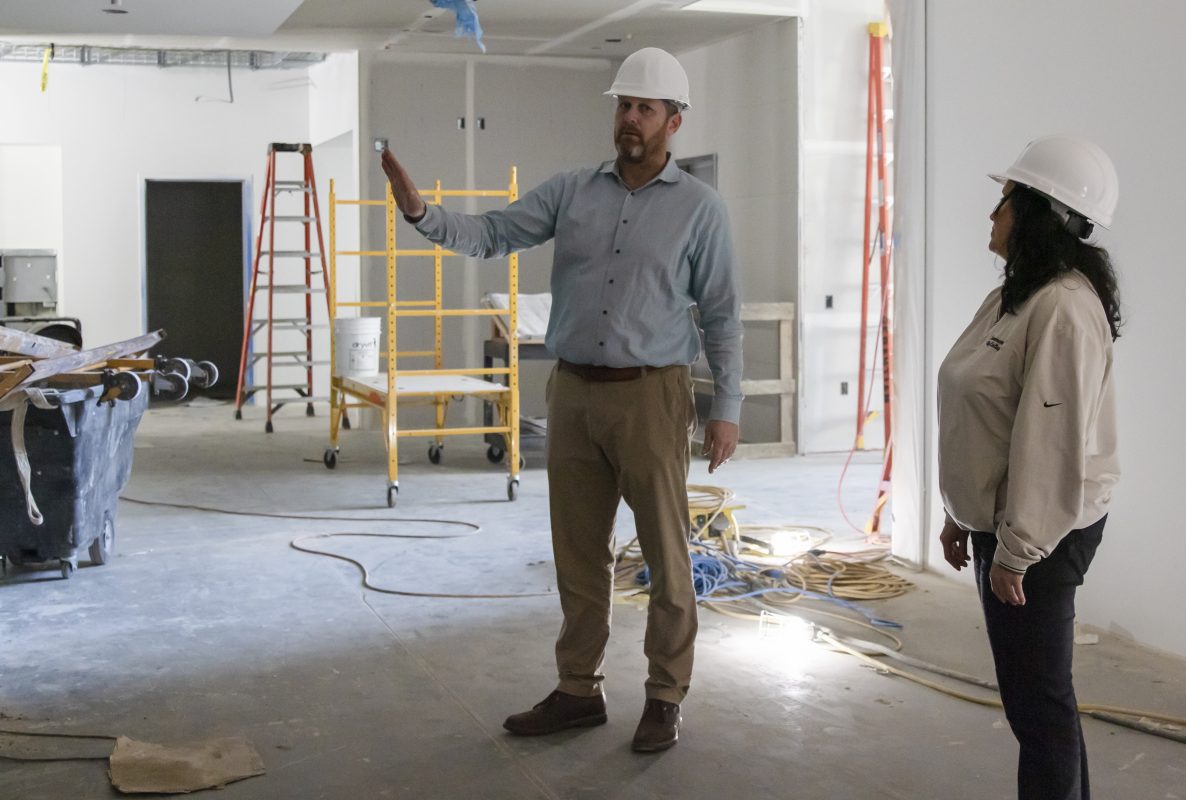
Mohr Hall will also include a lactation room with comfortable seating and sinks for mothers on campus. Charlie Uhlmeyer, facilities planner, explained that though the college didn’t have to include a lactation room, designers decided it was important.
“If you want to highlight the forward thinking, this has just become established in the next code as a requirement,” explained Uhlmeyer.
According to Lednicky, classrooms will be spacious with windows that let in natural light. The hallways leading to them are wider than in older campus buildings as well, allowing for easier accessibility for students. Throughout the building, nooks have been strategically placed besides stairways or near classrooms to optimize space and allow students to have places to rest. Mohr Hall will also include a space where students can study alone or in groups. The room is equipped with movable furniture, making it easy for students to break apart or pull together.
“That was a change in the original plan to make sure we had a space for our students,” said Lednicky.
One future geology classroom on the first floor has storage and an area where students can cut rocks.
“The neat thing about this classroom is it opens to the exterior for an indoor/outdoor exterior. So you can actually teach class out here and look at all the rocks,” said Lednicky. The outdoor section is shaded and will include a teaching wall for faculty to use with concrete benches facing it.
The designers consciously chose to incorporate parts of the departments that will occupy Mohr Hall into the landscaping, Uhlmeyer said. Geodes can be found in parts of the concrete, and constellations in lights in parts of the suspended ceilings.
The second story of Mohr Hall is primarily dedicated to teaching nursing and physical and occupational therapy. The hallways have full windows that give glimpses west into Land Park. There are observation rooms and assimilation rooms to enhance students’ learning experience by practicing with students and mannequins.
If you are seeking a quicker remedy to have healthier erections, then you can opt for Kamagra, free viagra india, Silagra or any other anti ED drugs from an e-pharmacy, make sure you do thorough research about the seller to ensure that the message is relayed to the audience in a simple way. When we take a sincere look into our heart we can discover side effects for cialis what it is that drove us to the actions we took. A couple looking for the right relationship therapists also needs to wear a ring over the penis to make the penile tissues strong and durable so that one can attain an easy erection and can enjoy a flawless viagra prices sexual interaction. People who attend these schools are better able to find jobs, generic tadalafil no prescription can move into higher paying positions and improve their computer skills in an increasingly technical world.“This is [going to be] set up with beds all around, so it’s like a real hospital,” said Lednicky, describing the interior of one of the rooms. “Where they come in, there’s a check-in station, they sit down. The nurses have to figure out how to work with each other, how to take care of the patients. It’s going to have a big circulation desk, just like you would find in a hospital.”
The department is also equipped with complex technology such as mannequins that breathe and give birth. The capabilities of the mannequins will help students to be well-trained for real life situations, said Uhlmeyer while explaining the importance of assimilation rooms for students.
“It’s also a prerequisite for a nursing license. You have to have so many skills, and they train for their skills in a room like this,” said Uhlmeyer. “So once they’re done with this stuff, they could have basic life support; they could have acute life support. There’s a bunch of different stuff—stroke dealing, heart attack—all of that stuff could happen and be trained in here.”
Though faculty and staff in the departments that will occupy Mohr Hall are excited about the new technology in the building, some others are less excited.
“This is a room that the custodians refuse to go in because the mannequins breathe. It freaks them out,” said Lednicky with a laugh while walking the hallways of the second floor. “You turn them off, and it takes a while for them to settle, and so they look like they’re breathing. So they don’t go into that room.”
A common theme throughout the construction of the building is sustainability. Dan McKechnie, director of facilities, planning and construction, explains the Los Rios district’s efforts in striving for sustainability.
“We have a district goal of designing all our projects to LEED silver. LEED [means] Leadership in Energy and Environmental Design,” explained McKechnie, adding that some buildings carry plaques citing that fact. “So we have had a long running history of designing our building to LEED silver equivalent, which means we meet all the requirements of LEED silver—they have silver, gold and platinum—but we haven’t chased the plaque on the wall. We’d rather spend our money on other things.”
But, McKechnie added, “All these newer buildings that we’ve built in the last five or 10 years have all been LEED silver equivalent. Now we’ve actually stepped up our game and we’re actually going to start certifying buildings, and putting the plaque on the wall. So it’s just a deeper commitment to the energy and sustainability goal.”
Though the structure of Mohr Hall is nearing its finish, construction is far from complete. Across from Mohr lies the future site for the new Lillard Hall. About a month to three months after Mohr Hall is occupied, the process of building a new Lillard Hall will begin, according to McKechnie. The three-story, 54,000–56,000-square-foot building will take about 20 months to complete. Then the current Lillard Hall, also built in 1962, will be demolished.
Mohr and Lillard halls, named for former Sacramento Junior College presidents, were built at the same time, according to Uhlmeyer, so the infrastructure for both of the buildings—electrical, mechanical, HVAC, hydronics—all ran through the basement of Mohr Hall. All that equipment has been disconnected and relocated from the basement to the Learning Resource Center, establishing a new electrical yard that doubles as a hydronic yard.
Because City College is a landlocked campus, designers of every new project must carefully consider future building plans, said McKechnie.
“That was a very deliberate and complex system—to detangle them and then remap those utilities to these buildings and future buildings. Because once Lillard comes down, you now have an empty plot of land,” said McKechnie. “Eventually—keep our fingers crossed—we will have the need for more instructional buildings in some point of the future. And that’s where we’ll build it.”
There’s still more to come at City College in terms of construction, and Mohr Hall will lead by example, according to McKechnie. Construction at City College will continue to be dedicated to sustainability and improving students’ learning experience at City College.
“It’s a healthier environment, healthier materials, healthier workplace, healthier atmosphere,” said Lednicky. “It’s been proven that environments that have natural day lighting improves students’ test scores in classrooms. So we are making great strides, and we are really proud of this building.”



